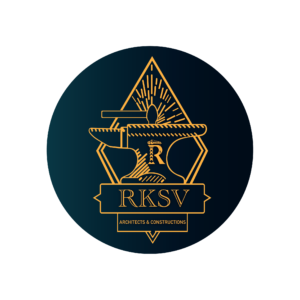Services
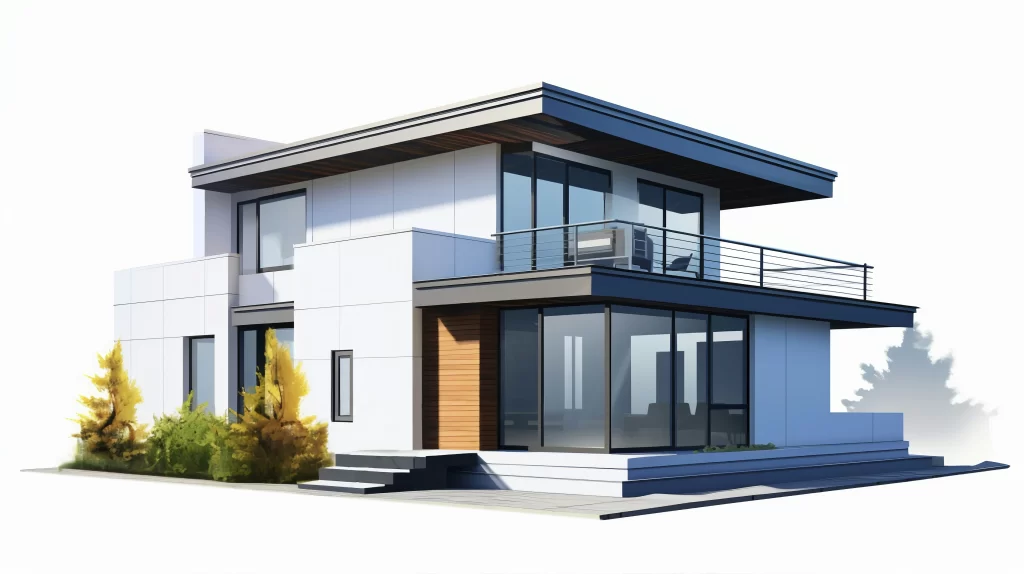
we take pride in offering a comprehensive range of services that cater to every stage of the construction process. Whether you’re building a new home, renovating a commercial space, or seeking expert consultation, our team is dedicated to bringing your vision to life. From the initial design phase to the final handover, we manage every aspect with meticulous attention to detail and a commitment to excellence.
As a one-stop solution for all your architectural, structural, and construction needs, we ensure that every project is executed with precision and tailored to meet your specific goals. Our approach blends innovative design, efficient planning, and quality craftsmanship to create spaces that are not only functional but also reflect your unique style and vision. With RKSV, you can expect unparalleled professionalism, transparent communication, and a seamless experience from concept to completion.
End-to-End Construction Services
- Full project management
- Material sourcing and procurement
- Site supervision and quality control
- Coordination with vendors and contractors
- Final handover with post-construction support
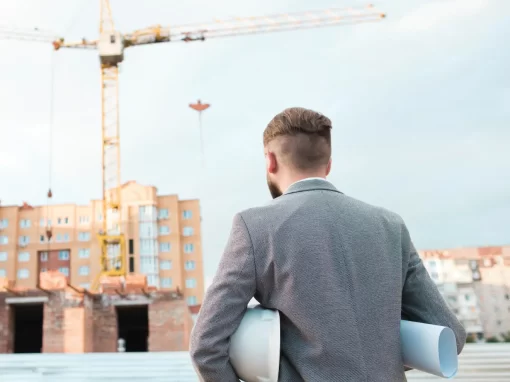
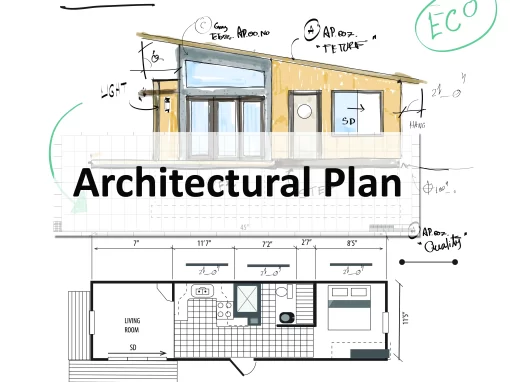
Architectural Plan
- Customized designs based on your needs and lifestyle
- Integration of modern and sustainable architecture
- Detailed plans covering zoning, layout, and materials
- Collaboration with clients for revisions and approvals
- 2D and 3D design options for a better visualization of the project
Structural Drawing
- Detailed floor plans, elevations, and sections
- Structural integrity analysis
- Load-bearing calculations
- Reinforcement plans for long-lasting durability
- Compliance with local and national building codes
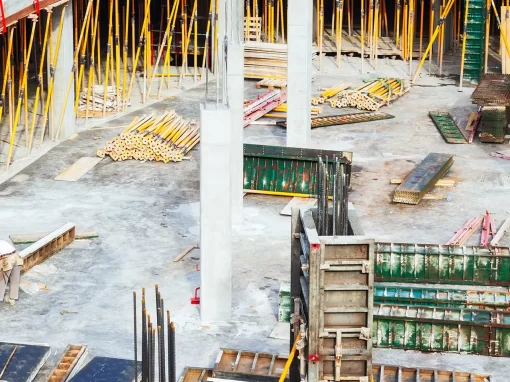
3D Elevation and Interiors
Why choose our 3D designs
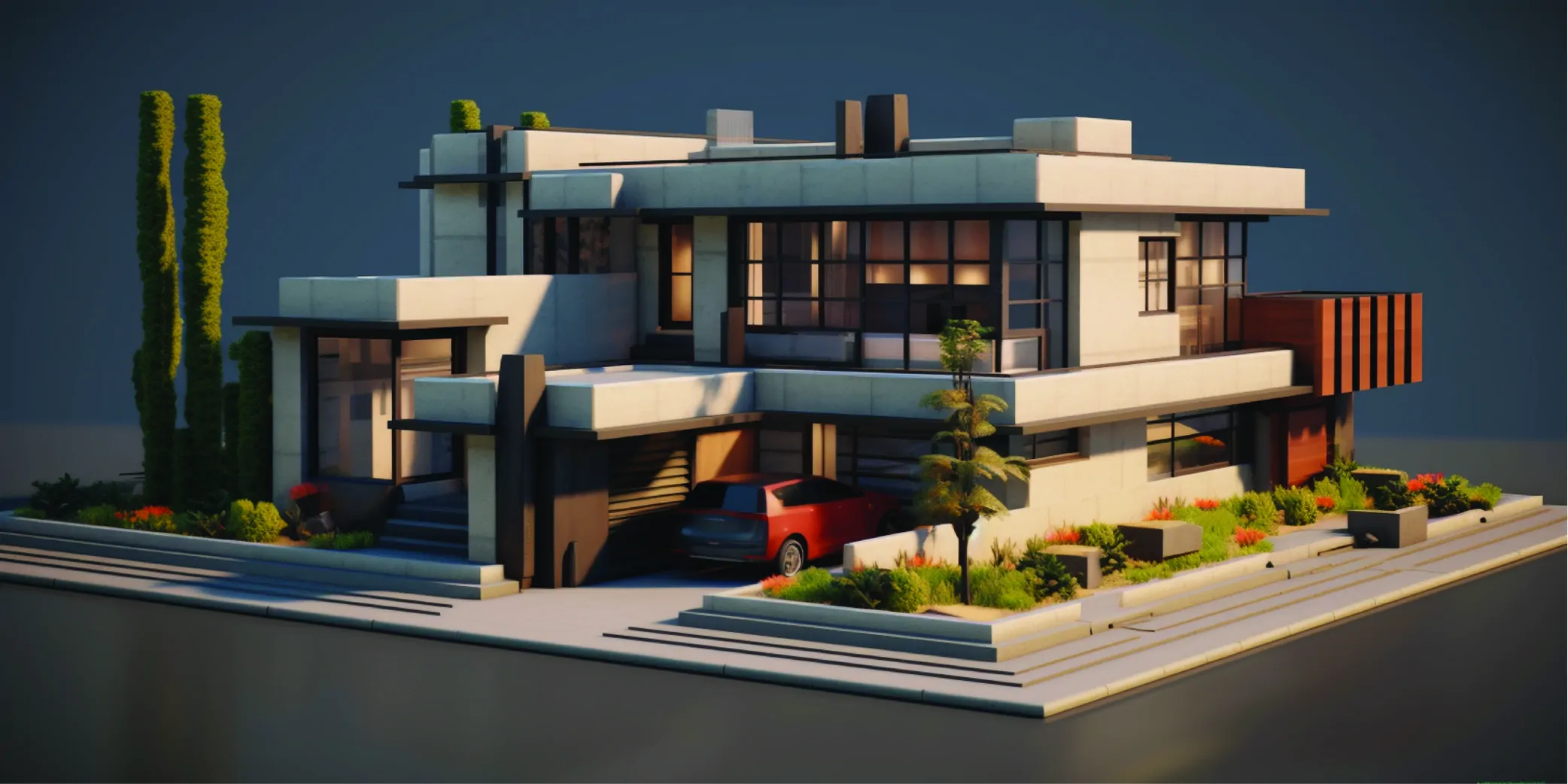
Realistic visualization of exteriors and interiors
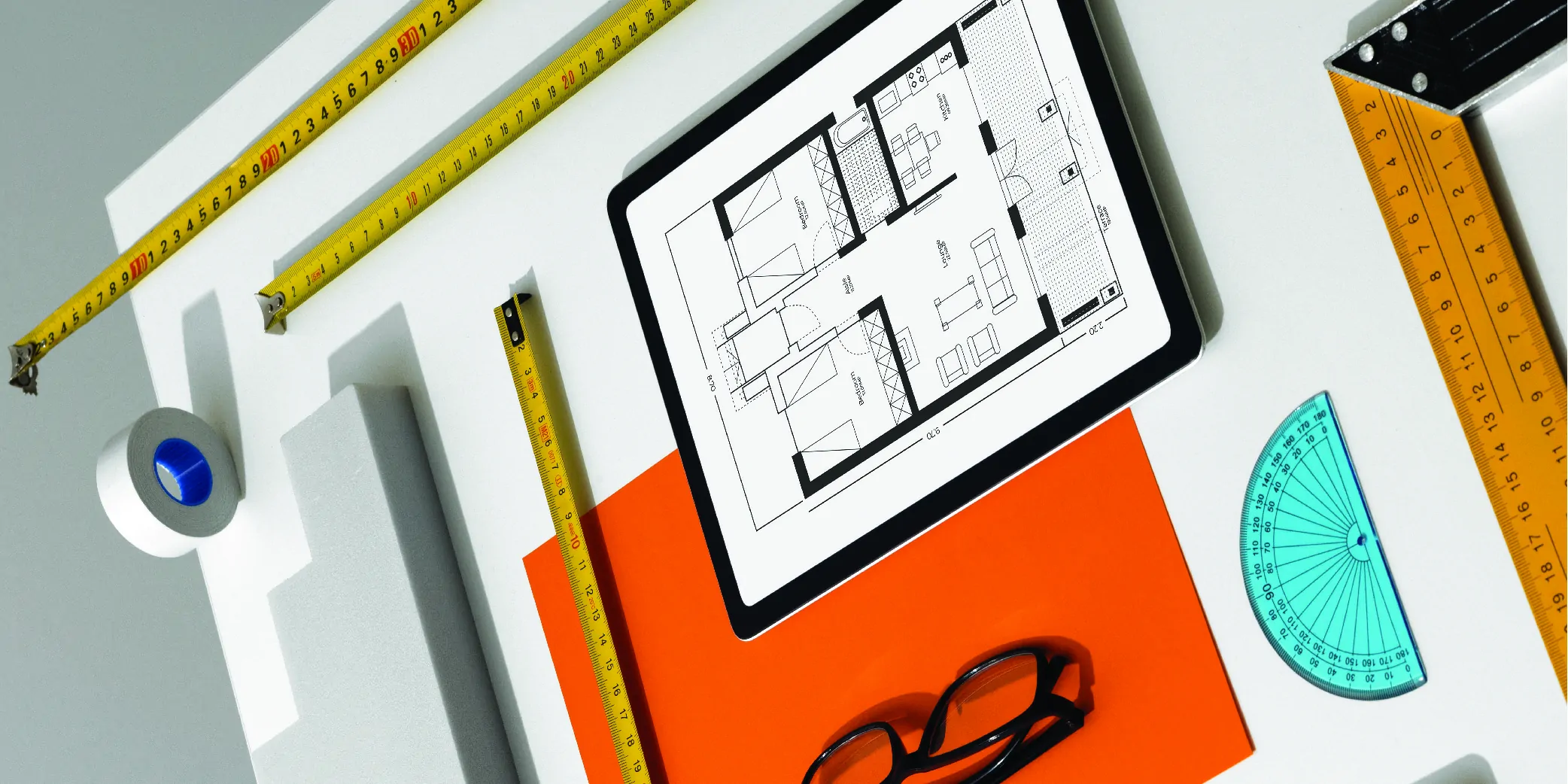
Visual guides for contractors during construction
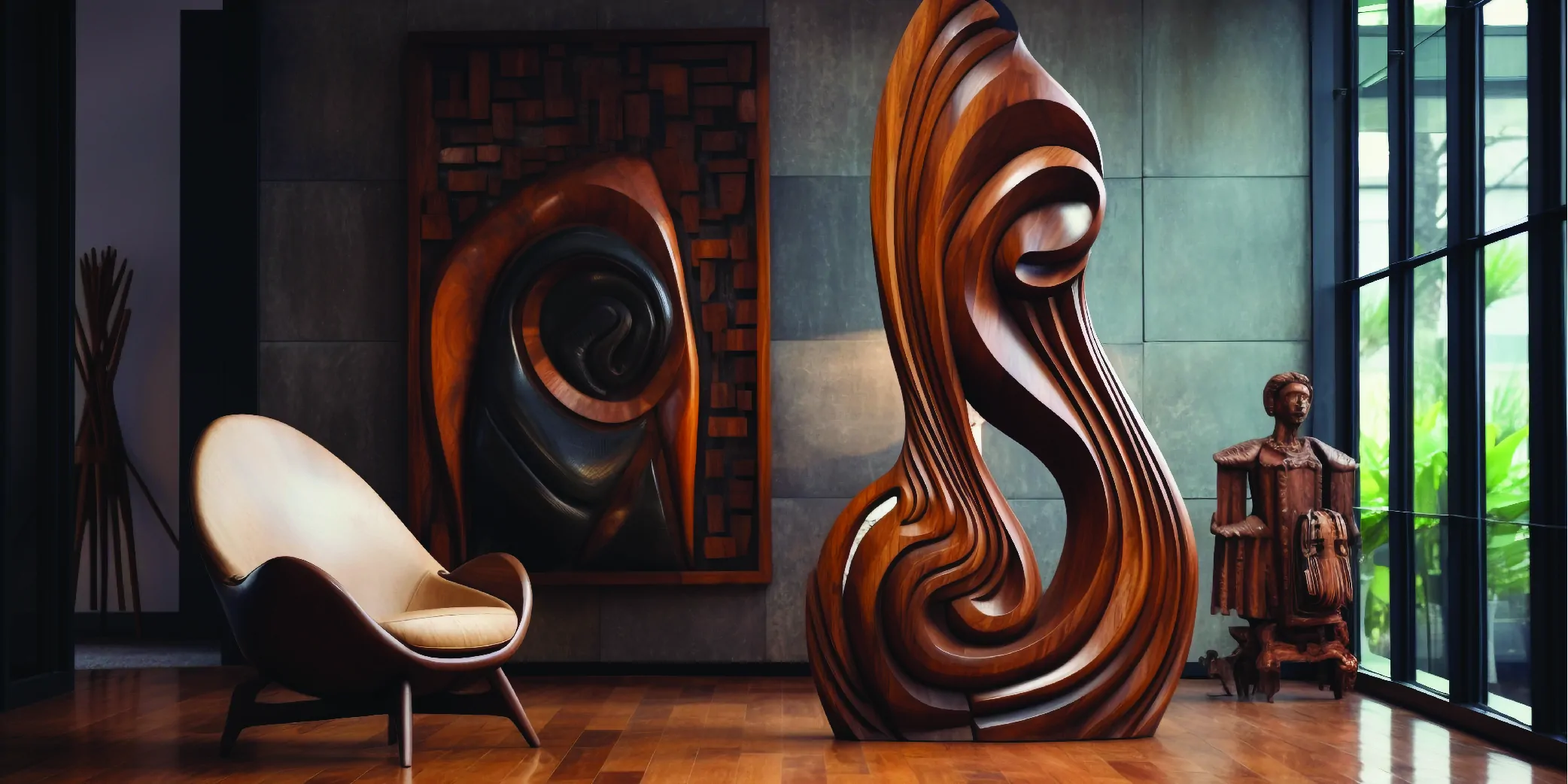
High-quality renderings for presentations and approvals

Quick and easy modifications before execution
Estimation
Budgeting is a crucial aspect of any construction project. At RKSV, we provide accurate and detailed cost estimates, giving you a clear understanding of the financial requirements of your project. Our transparent approach ensures that you’re aware of all expenses, helping you make informed decisions without any surprises.
Our estimation process:
- Detailed breakdown of costs for materials, labor, and services
- Timely and accurate budget forecasting
- Cost-saving strategies and value engineering
- Clear and transparent pricing with no hidden fees
- Ongoing financial tracking throughout the project
Consultation
Our consulting services provide expert advice for all stages of your project. Whether you need assistance with planning, design, or execution, our experienced team is here to guide you through every decision. We help you optimize your project for cost-efficiency, durability, and compliance with regulations.
Consultation services include:
- Feasibility studies and project analysis
- Design optimization and planning advice
- Material selection and cost estimation
- Site selection and environmental impact analysis
- Construction management and troubleshooting
